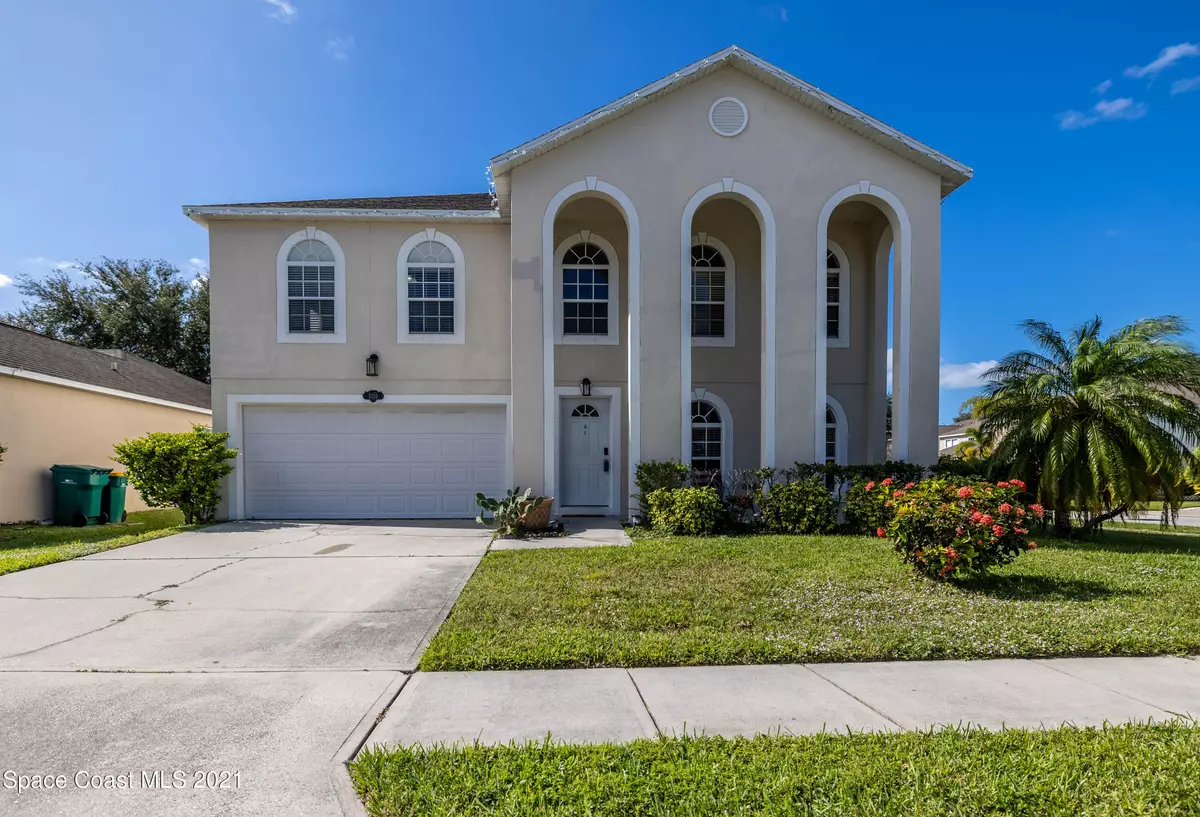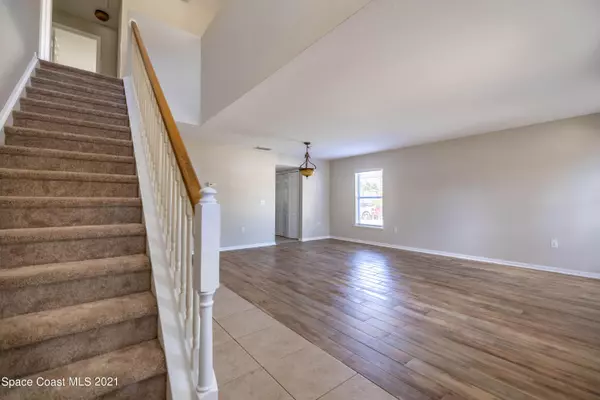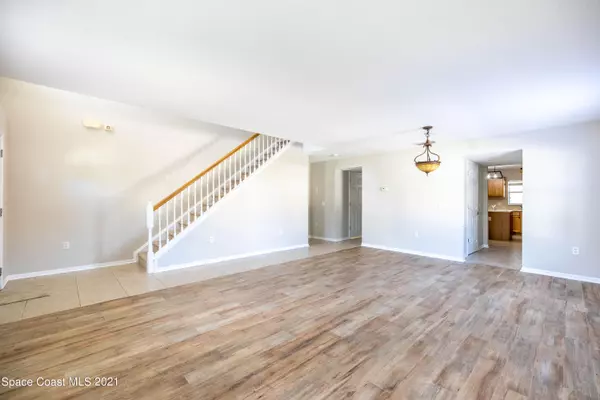$360,000
$370,000
2.7%For more information regarding the value of a property, please contact us for a free consultation.
2226 Dryden CT Melbourne, FL 32935
4 Beds
4 Baths
3,055 SqFt
Key Details
Sold Price $360,000
Property Type Single Family Home
Sub Type Single Family Residence
Listing Status Sold
Purchase Type For Sale
Square Footage 3,055 sqft
Price per Sqft $117
Subdivision Preserve At Lake Washington
MLS Listing ID 920208
Sold Date 12/15/21
Bedrooms 4
Full Baths 3
Half Baths 1
HOA Fees $20/ann
HOA Y/N Yes
Total Fin. Sqft 3055
Originating Board Space Coast MLS (Space Coast Association of REALTORS®)
Year Built 2007
Annual Tax Amount $3,942
Tax Year 2021
Lot Size 7,841 Sqft
Acres 0.18
Property Sub-Type Single Family Residence
Property Description
Just in time for the holidays! This floor plan is the perfect layout featuring 4 bedrooms upstairs which include two master suites one with double sinks and a garden tube to relax after a long stressful day, followed by two guest rooms, a guest bathroom and huge loft with a beautiful view. Downstairs you will enjoy entertaining friends and family with a formal living and dining room, and guest bathroom. Living space sits right off the screened porch where you can enjoy your morning coffee and newspaper. The big open kitchen, featuring new appliances as of 2019, with an island area and great walk-in pantry are for the perfect for holiday cooking! New carpet installed 11/2021 as well as new paint 10/2021. Upstairs AC and water heater replaced in 2019
Location
State FL
County Brevard
Area 323 - Eau Gallie
Direction West on Lake Washington from US1. Left into Preserve at Lake Washington via Canopy Drive. Home is on the corner of Dryden and Canopy.
Interior
Interior Features Ceiling Fan(s), Eat-in Kitchen, His and Hers Closets, Kitchen Island, Open Floorplan, Pantry, Primary Bathroom -Tub with Separate Shower, Walk-In Closet(s)
Heating Central
Cooling Central Air
Flooring Carpet, Tile
Furnishings Unfurnished
Appliance Dishwasher, Disposal, Electric Water Heater, Microwave, Refrigerator
Laundry Electric Dryer Hookup, Gas Dryer Hookup, Washer Hookup
Exterior
Exterior Feature Storm Shutters
Parking Features Attached, Garage Door Opener
Garage Spaces 2.0
Pool None
Utilities Available Water Available
Amenities Available Management - Full Time
Roof Type Shingle
Porch Patio, Porch, Screened
Garage Yes
Building
Lot Description Corner Lot
Faces North
Sewer Public Sewer
Water Public
Level or Stories Two
New Construction No
Schools
Elementary Schools Creel
High Schools Eau Gallie
Others
Pets Allowed Yes
HOA Name Bayside Management Services/
Senior Community No
Tax ID 27-37-08-76-00000.0-0014.00
Acceptable Financing Cash, Conventional, FHA, VA Loan
Listing Terms Cash, Conventional, FHA, VA Loan
Special Listing Condition Standard
Read Less
Want to know what your home might be worth? Contact us for a FREE valuation!

Our team is ready to help you sell your home for the highest possible price ASAP

Bought with Compass Florida LLC




